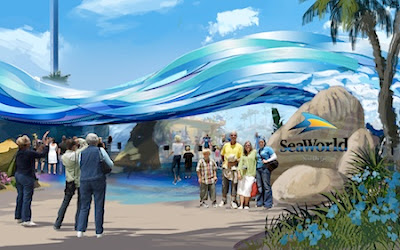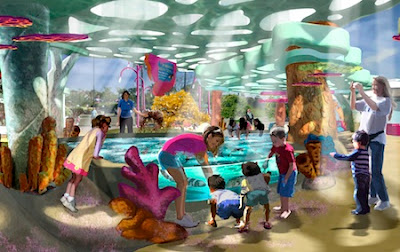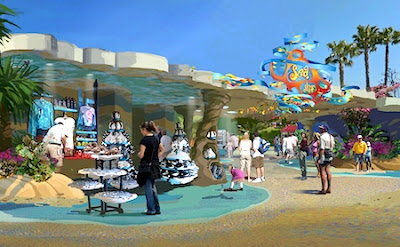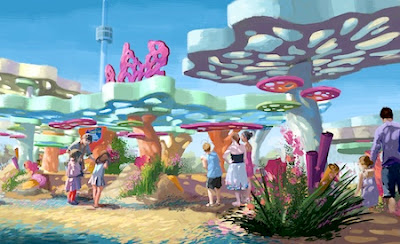 San Diego, CA, USA (October 10, 2012) -- SeaWorld California is planning to completely transform its front gate and redefine its arrival experience. Called “Explorer’s Reef,” guests will enter the park under a giant wave sculpture and then have their first animal interactions just inside the main gate where they will meet sharks, rays, horseshoe crabs and other sea creatures in new touch pools. SeaWorld San Diego is also planning to make it easier to get tickets and make reservation for all the unique things to see and do in the park like Dine With Shamu, animal interactions, and behind-the-scene tours. Renovation starts in December and will be completed in March 2014. A temporary gate will be set up so as to not disrupt park entrance during construction.
San Diego, CA, USA (October 10, 2012) -- SeaWorld California is planning to completely transform its front gate and redefine its arrival experience. Called “Explorer’s Reef,” guests will enter the park under a giant wave sculpture and then have their first animal interactions just inside the main gate where they will meet sharks, rays, horseshoe crabs and other sea creatures in new touch pools. SeaWorld San Diego is also planning to make it easier to get tickets and make reservation for all the unique things to see and do in the park like Dine With Shamu, animal interactions, and behind-the-scene tours. Renovation starts in December and will be completed in March 2014. A temporary gate will be set up so as to not disrupt park entrance during construction.Paperwork filed with the California Coastal Commission, which must approve the new construction, states:
"The proposed project is to renovate the existing guest entrance area to SeaWorld. Development consists of constructing a new ticket booth building of approximately 1,900 square feet (which is an approximately 250 square foot increase from the existing structure), replacing existing turnstiles with a new structure 17-22 feet in height, installing five new touch pools with life support area, constructing a 1,000 square foot building to house aquarium functions and an approximately 285 square foot culinary facility, and renovating merchandise areas to be compatible with the new aesthetic look of the entrance. The project site is within the SeaWorld leasehold, near the center of the property and north of the public parking lots. The proposed project site is already used as an existing guest entrance area."





Hiç yorum yok:
Yorum Gönder